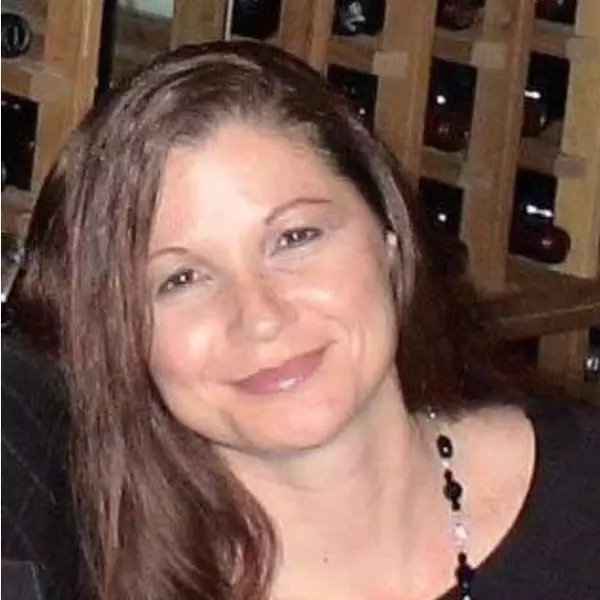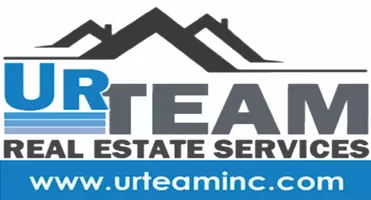$5,585,000
$5,795,000
3.6%For more information regarding the value of a property, please contact us for a free consultation.
4 Beds
5 Baths
4,067 SqFt
SOLD DATE : 07/17/2025
Key Details
Sold Price $5,585,000
Property Type Single Family Home
Sub Type Single Family Residence
Listing Status Sold
Purchase Type For Sale
Square Footage 4,067 sqft
Price per Sqft $1,373
MLS Listing ID 25546753
Sold Date 07/17/25
Style Mediterranean
Bedrooms 4
Full Baths 2
Half Baths 1
Three Quarter Bath 2
HOA Y/N No
Year Built 1921
Lot Size 10,799 Sqft
Acres 0.2479
Property Sub-Type Single Family Residence
Property Description
This exceptional Mediterranean Revival home is nestled in the heart of Windsor Square, offering privacy and charm with lush landscaping and a spacious grassy front yard. A formal entryway leads to a sweeping staircase that opens into the grand living room, featuring original crown molding, hardwood floors, French doors, and fireplace. A separate step-down office is thoughtfully designed with custom built-in shelving. The elegant formal dining room flows seamlessly into the inviting family room, which boasts a fireplace, custom shelving, and expansive wall-to-wall glass doors with electronic shades, offering stunning views of the large backyard. The eat-in kitchen is a chef's dream, with marble countertops, center island, Viking Range, Sub-Zero appliances and temperature controlled wine storage. Upstairs, you'll find three spacious en-suite bedrooms, including a luxurious primary suite complete with a spa-like bathroom, dual vanities, a large shower, a separate soaking tub, and water closet. The custom walk-in closet features inset lighting and the feel of a high-end showroom. For convenience, both upstairs and downstairs are equipped with washer/dryer units. The beautifully landscaped backyard features a covered living space with built-in heaters, fridge, BBQ and a sparkling saltwater pool with a tranquil water feature. There is a separate en-suite guest room. The gated driveway leads to a two-car garage with additional storage. Located just blocks from Larchmont Village. Would make a wonderful place to call home!
Location
State CA
County Los Angeles
Area Hancock Park-Wilshire
Zoning LARE9
Rooms
Family Room 1
Other Rooms Pool House
Dining Room 1
Interior
Heating Central
Cooling Central
Flooring Hardwood, Tile
Fireplaces Type Gas, Gas Starter, Living Room, Patio
Equipment Alarm System, Built-Ins, Ceiling Fan, Dishwasher, Dryer, Hood Fan, Microwave, Range/Oven, Refrigerator, Washer
Laundry Inside, Laundry Area, On Upper Level
Exterior
Parking Features Detached, Driveway, Driveway Gate, Garage - 2 Car
Garage Spaces 5.0
Pool Heated, Salt/Saline, Private
Waterfront Description None
View Y/N Yes
View Pool
Building
Story 2
Sewer In Street
Water In Street
Architectural Style Mediterranean
Level or Stories Two
Schools
School District Los Angeles Unified
Others
Special Listing Condition Standard
Read Less Info
Want to know what your home might be worth? Contact us for a FREE valuation!

Our team is ready to help you sell your home for the highest possible price ASAP

The multiple listings information is provided by The MLSTM/CLAW from a copyrighted compilation of listings. The compilation of listings and each individual listing are ©2025 The MLSTM/CLAW. All Rights Reserved.
The information provided is for consumers' personal, non-commercial use and may not be used for any purpose other than to identify prospective properties consumers may be interested in purchasing. All properties are subject to prior sale or withdrawal. All information provided is deemed reliable but is not guaranteed accurate, and should be independently verified.
Bought with Coldwell Banker Realty
"My job is to find and attract mastery-based agents to the office, protect the culture, and make sure everyone is happy! "







