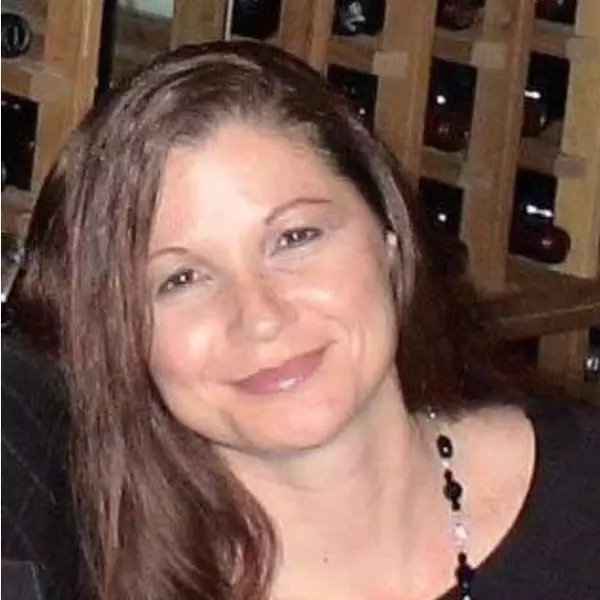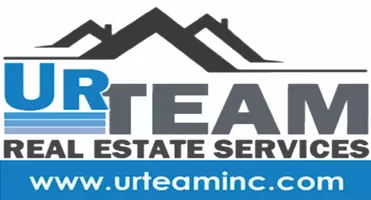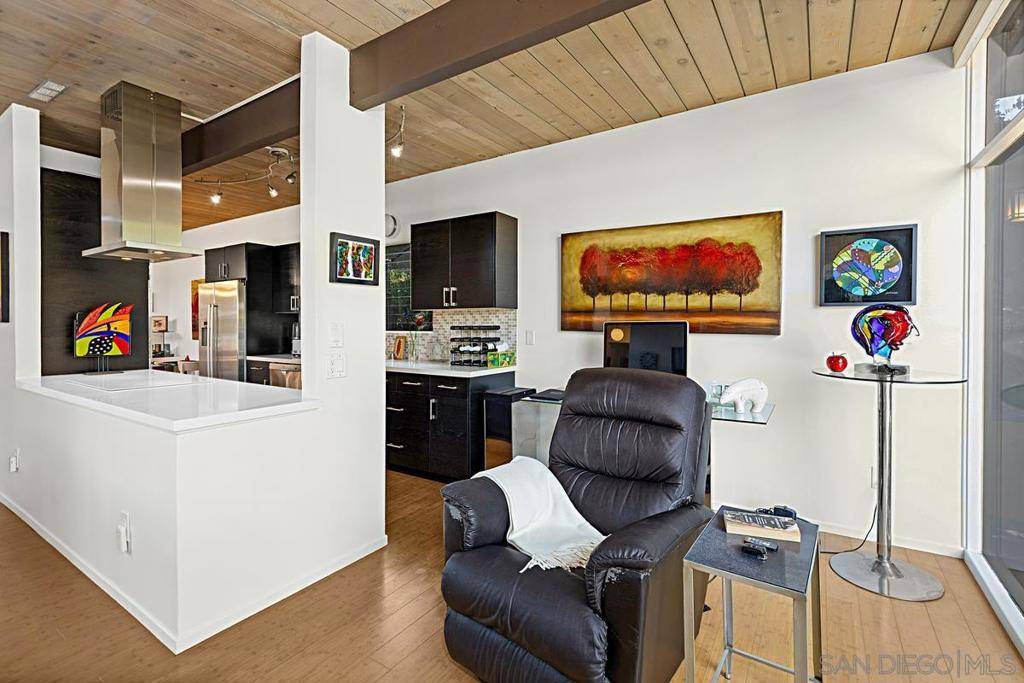$1,230,000
$1,200,000
2.5%For more information regarding the value of a property, please contact us for a free consultation.
3 Beds
2 Baths
1,144 SqFt
SOLD DATE : 07/11/2025
Key Details
Sold Price $1,230,000
Property Type Single Family Home
Sub Type Single Family Residence
Listing Status Sold
Purchase Type For Sale
Square Footage 1,144 sqft
Price per Sqft $1,075
Subdivision Clairemont
MLS Listing ID 250029249SD
Sold Date 07/11/25
Bedrooms 3
Full Baths 2
HOA Y/N No
Year Built 1962
Lot Size 7,200 Sqft
Property Sub-Type Single Family Residence
Property Description
This beautiful 3-bedroom, 2-bath mid-century modern home in Clairemont is a rare gem that perfectly blends iconic mid-century architecture with thoughtful modern updates. Originally designed by architect Henry Hester, the single-level layout spans 1,144 square feet and showcases timeless lines, expansive windows, wood-beam ceilings, and an inviting open feel. Set on a corner lot, the home offers peaceful seclusion, with natural light pouring in through original floor-to-ceiling windows. Remodeled in 2012 with additional upgraded over the years, the home features modern comforts throughout.The kitchen is a showstopper—fully remodeled with sleek cabinetry, stainless steel appliances, a chic tile backsplash and glass cooktop that brings both elegance and efficiency. Function meets style throughout the property: a newer roof (2023), upgraded HVAC with a high-efficiency heat pump, air conditioning, and furnace, plus a tankless water heater for endless comfort. Owned solar panels help keep utility costs low. Outside, the low-maintenance turf adds beauty without the upkeep, and the paver-finished driveway elevates curb appeal. The garage includes epoxy flooring and built-in cabinets for a clean, polished look.Lovingly maintained and full of character, this home offers a rare opportunity to own a piece of architectural history—refreshed for modern living and move-in ready.
Location
State CA
County San Diego
Area 92111 - Linda Vista
Zoning R-1:SINGLE
Interior
Interior Features Atrium, Bedroom on Main Level
Heating Forced Air, Natural Gas
Cooling Central Air
Fireplace No
Appliance Counter Top, Dishwasher, Electric Cooking, Disposal, Microwave
Laundry Electric Dryer Hookup, Gas Dryer Hookup, In Garage
Exterior
Parking Features Paved
Garage Spaces 2.0
Garage Description 2.0
Pool None
View Y/N No
Roof Type Rolled/Hot Mop
Total Parking Spaces 4
Private Pool No
Building
Story 1
Entry Level One
Architectural Style Ranch
Level or Stories One
New Construction No
Others
Senior Community No
Tax ID 4206240200
Acceptable Financing Cash, Conventional, FHA, VA Loan
Listing Terms Cash, Conventional, FHA, VA Loan
Financing Conventional
Read Less Info
Want to know what your home might be worth? Contact us for a FREE valuation!

Our team is ready to help you sell your home for the highest possible price ASAP

Bought with Natalie Klinefelter The Legacy Real Estate Co.
"My job is to find and attract mastery-based agents to the office, protect the culture, and make sure everyone is happy! "







