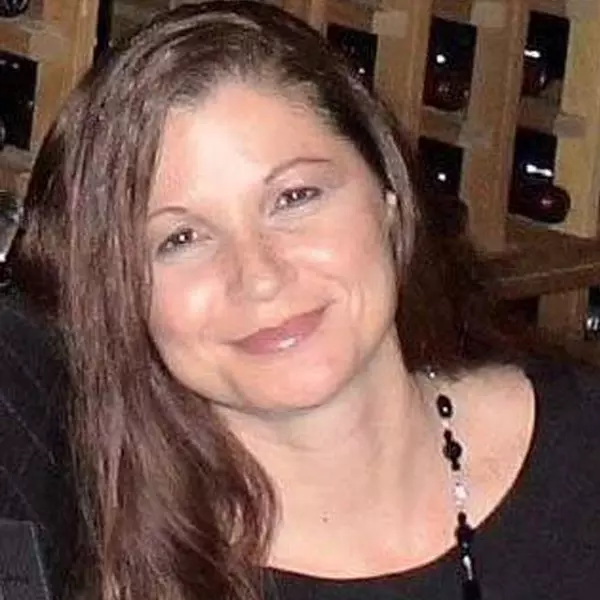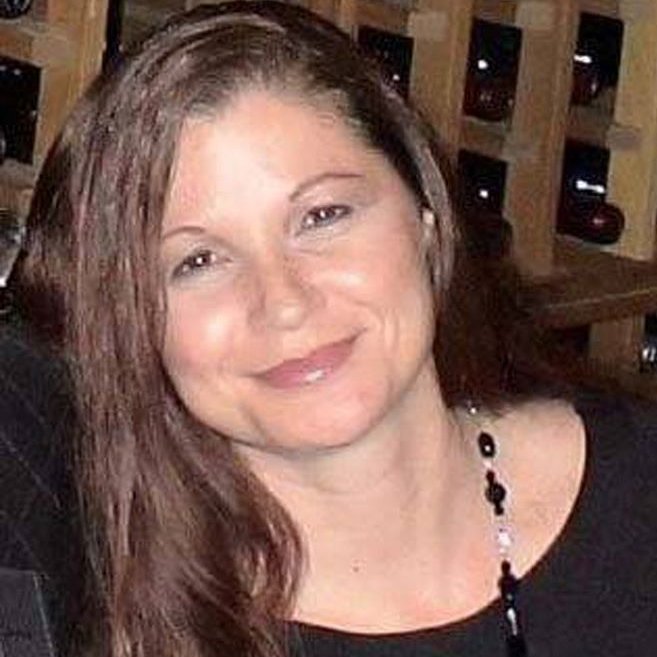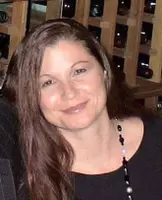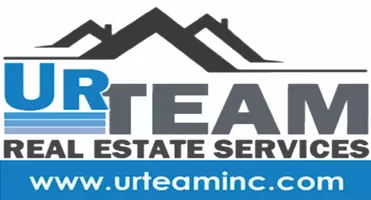
5 Beds
13 Baths
15,533 SqFt
5 Beds
13 Baths
15,533 SqFt
Open House
Thu Oct 02, 10:00am - 2:00pm
Thu Oct 02, 5:00pm - 7:00pm
Key Details
Property Type Single Family Home
Sub Type Single Family Residence
Listing Status Active
Purchase Type For Sale
Square Footage 15,533 sqft
Price per Sqft $1,416
MLS Listing ID P1-24347
Bedrooms 5
Full Baths 4
Half Baths 3
Three Quarter Bath 4
Construction Status Additions/Alterations,Updated/Remodeled,Turnkey
HOA Y/N No
Year Built 1928
Lot Size 4.998 Acres
Property Sub-Type Single Family Residence
Property Description
Location
State CA
County Los Angeles
Area 648 - Pasadena (Se)
Rooms
Other Rooms Guest House Detached, Guest House, Shed(s), Sauna Private, Storage, Tennis Court(s), Cabana
Basement Finished, Utility, Sump Pump
Main Level Bedrooms 1
Interior
Interior Features Beamed Ceilings, Wet Bar, Breakfast Bar, Built-in Features, Balcony, Breakfast Area, Crown Molding, Separate/Formal Dining Room, Dumbwaiter, Eat-in Kitchen, High Ceilings, In-Law Floorplan, Multiple Staircases, Pantry, Paneling/Wainscoting, Stone Counters, Recessed Lighting, Storage, Sunken Living Room, Bar, Atrium
Heating Forced Air, Fireplace(s)
Cooling Central Air
Flooring Carpet, Stone, Tile, Vinyl, Wood
Fireplaces Type Bonus Room, Decorative, Den, Dining Room, Family Room, Gas, Great Room, Library, Living Room, Masonry, Primary Bedroom, Recreation Room
Inclusions All appliances
Fireplace Yes
Appliance 6 Burner Stove, Double Oven, Dishwasher, ENERGY STAR Qualified Appliances, Electric Cooktop, Electric Range, Free-Standing Range, Freezer, Gas Range, Hot Water Circulator, Ice Maker, Microwave, Refrigerator, Range Hood, Self Cleaning Oven, Vented Exhaust Fan, Water To Refrigerator, Water Heater, Warming Drawer, Dryer, Washer
Laundry Washer Hookup, Electric Dryer Hookup, Gas Dryer Hookup, In Garage, Laundry Room, See Remarks, Upper Level
Exterior
Exterior Feature Sport Court
Parking Features Circular Driveway, Concrete, Door-Multi, Driveway Level, Door-Single, Driveway, Electric Gate, Garage, Garage Door Opener, Guest, Gravel, Gated, On Site, Oversized, Private, One Space, Community Structure, Garage Faces Side, Side By Side
Garage Spaces 10.0
Garage Description 10.0
Pool Filtered, Heated Passively, Heated, In Ground, Private, Tile
Community Features Biking, Curbs, Golf, Gutter(s), Hiking, Near National Forest, Street Lights, Suburban, Sidewalks, Park
View Y/N Yes
View City Lights, Canyon, Mountain(s), Neighborhood, Panoramic, Pool, Valley, Trees/Woods
Roof Type Composition,Shingle
Porch Rear Porch, Brick, Concrete, Covered, Deck, Open, Patio, Stone, Terrace, Wood, Wrap Around
Total Parking Spaces 10
Private Pool Yes
Building
Lot Description Back Yard, Drip Irrigation/Bubblers, Front Yard, Gentle Sloping, Irregular Lot, Lawn, Lot Over 40000 Sqft, Landscaped, Near Park, Near Public Transit, Rolling Slope, Secluded, Sprinklers Timer, Sprinkler System, Trees, Walkstreet
Dwelling Type House
Faces West
Story 2
Entry Level Three Or More
Foundation Concrete Perimeter, Raised
Sewer Public Sewer
Water Public
Architectural Style Colonial, Custom
Level or Stories Three Or More
Additional Building Guest House Detached, Guest House, Shed(s), Sauna Private, Storage, Tennis Court(s), Cabana
Construction Status Additions/Alterations,Updated/Remodeled,Turnkey
Others
Senior Community No
Tax ID 5325025003
Security Features Security System,Carbon Monoxide Detector(s),Fire Detection System,Security Gate,Smoke Detector(s)
Acceptable Financing Cash, Cash to New Loan
Listing Terms Cash, Cash to New Loan
Special Listing Condition Trust


"My job is to find and attract mastery-based agents to the office, protect the culture, and make sure everyone is happy! "







