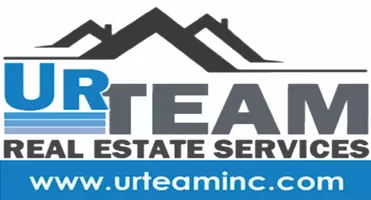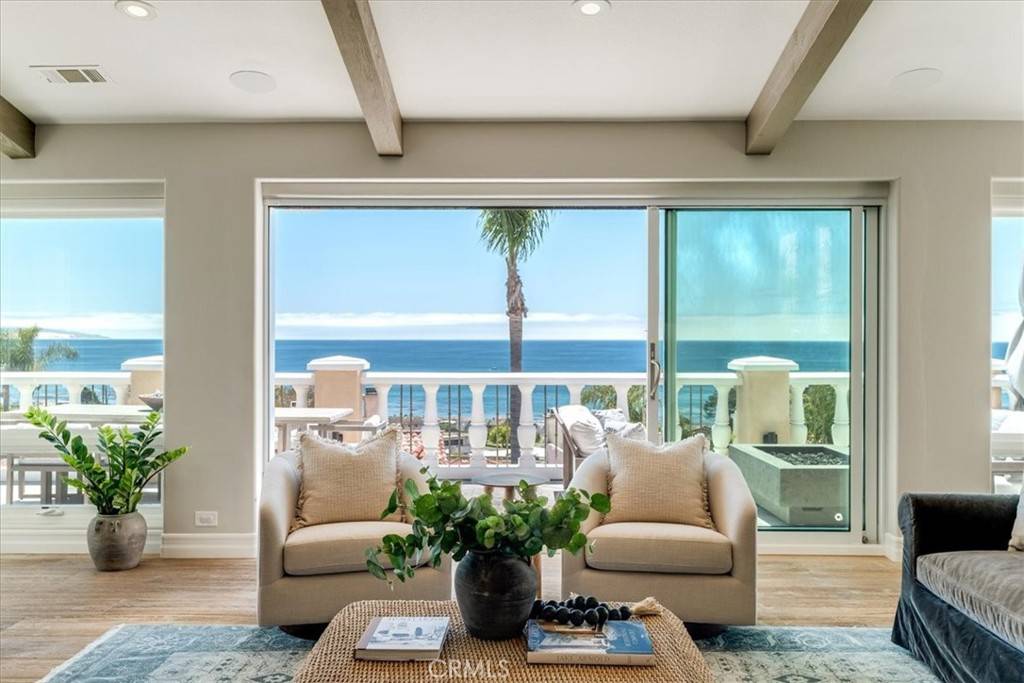3 Beds
3 Baths
3,163 SqFt
3 Beds
3 Baths
3,163 SqFt
OPEN HOUSE
Fri Jul 11, 10:15am - 12:45pm
Tue Jul 15, 9:30am - 11:30am
Key Details
Property Type Single Family Home
Sub Type Single Family Residence
Listing Status Active
Purchase Type For Sale
Square Footage 3,163 sqft
Price per Sqft $899
Subdivision Pismo Beach (360)
MLS Listing ID SC25152777
Bedrooms 3
Full Baths 2
Half Baths 1
Condo Fees $135
Construction Status Updated/Remodeled,Turnkey
HOA Fees $135/mo
HOA Y/N Yes
Year Built 1996
Lot Size 5,828 Sqft
Property Sub-Type Single Family Residence
Property Description
Take your breath away as you step inside to a wall full of glass with elevated ocean views from Avila to Vandenberg. Every inch of this home has been thoughtfully updated with luxury touches. White hardwood oak flooring, tongue & groove white oak ceilings, all new Milgard windows and sliding doors, Restoration Hardware lighting fixtures throughout, marble and stone counters, hand-made imported tiles, central heat and air, Sonos wifi surround sound throughout, solid wood doors and closets throughout, and 220 EV charger. There's even potential space for a future elevator.
The main level features open concept living areas with a seamless flow between indoor and outdoor living. A wall of windows was converted to a set of oversized multi-slide doors and the balcony was extended out to 13 feet to soak up a truly al fresco living experience.
The kitchen has been completely renovated with luxury Wolf 5-burner stove, double oven and microwave, Thermador cabinet-faced fridge, new cabinetry with soft close drawers, walk-in pantry, bar seating, and breakfast eating area. The living room flows seamlessly from the kitchen and dining room and enjoys a large gas fireplace and a cozy wine bar nook seating area. The entire main level enjoys open ocean views.
The lower level features the primary bedroom retreat complete with a large private ocean view balcony, gas fireplace, expansive ensuite bathroom with large walk-in shower and separate soaking tub, both with ocean views, spacious walk-in closet with an extensive $30K built-in organizational system and 315-bottle wine storage area. Two additional bedrooms on this level, one of which makes a great office with ocean views and a built-in Queen Murphy bed, and a hallway full bathroom. Garage with epoxy flooring, extensive built-in storage and work bench area.
Enjoy the daily tranquility of these unsurpassed coastal views, and have a front row seat to the 4th of July Pismo fireworks and Vandenberg launches. This home has been meticulously and lovingly cared for by the current owners for the last 10 years, and it's ready for new owners to bask in all the Central Coast has to offer without having to lift a finger in home renovations.
Information deemed reliable buyer to do their own due diligence.
Location
State CA
County San Luis Obispo
Area Psmo - Pismo Beach
Zoning PD
Interior
Interior Features Beamed Ceilings, Breakfast Bar, Built-in Features, Balcony, Breakfast Area, Crown Molding, Central Vacuum, Dry Bar, Separate/Formal Dining Room, High Ceilings, Living Room Deck Attached, Open Floorplan, Pantry, Stone Counters, Recessed Lighting, Storage, Bar, Wired for Sound, All Bedrooms Down, Primary Suite, Walk-In Pantry
Heating Central
Cooling Central Air
Fireplaces Type Gas, Living Room, Primary Bedroom
Inclusions Kitchen fridge, wine fridge, patio heaters, alarm system.
Fireplace Yes
Appliance Built-In Range, Double Oven, Dishwasher, Disposal, Microwave, Refrigerator, Sump Pump
Laundry Washer Hookup, Electric Dryer Hookup, Gas Dryer Hookup, Laundry Room, See Remarks
Exterior
Exterior Feature Lighting
Parking Features Electric Vehicle Charging Station(s), Garage
Garage Spaces 2.0
Garage Description 2.0
Fence Stone
Pool None
Community Features Curbs, Dog Park, Gutter(s), Park
Utilities Available Electricity Connected, Natural Gas Connected, Sewer Connected, Water Connected
Amenities Available Controlled Access, Dog Park, Maintenance Grounds, Jogging Path
View Y/N Yes
View Coastline, Hills, Mountain(s), Ocean, Panoramic, Water
Roof Type Clay,Tile
Porch Deck, Stone, Wrap Around
Total Parking Spaces 2
Private Pool No
Building
Lot Description Drip Irrigation/Bubblers, Front Yard, Rectangular Lot
Dwelling Type House
Story 2
Entry Level Two
Foundation Raised
Sewer Public Sewer
Water Public
Architectural Style Mediterranean
Level or Stories Two
New Construction No
Construction Status Updated/Remodeled,Turnkey
Schools
School District Lucia Mar Unified
Others
HOA Name Spyglass Ridge
Senior Community No
Tax ID 010045067
Security Features Security System,Security Gate
Acceptable Financing Cash, Cash to New Loan
Listing Terms Cash, Cash to New Loan
Special Listing Condition Trust

"My job is to find and attract mastery-based agents to the office, protect the culture, and make sure everyone is happy! "







