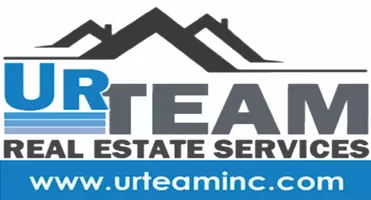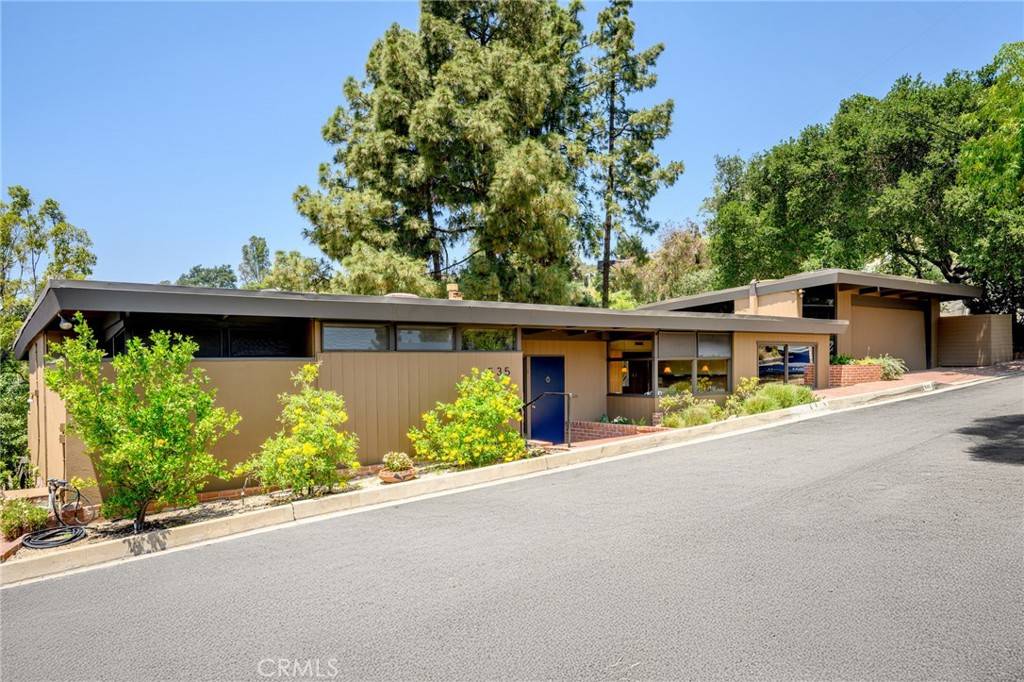5 Beds
5 Baths
3,841 SqFt
5 Beds
5 Baths
3,841 SqFt
Key Details
Property Type Single Family Home
Sub Type Single Family Residence
Listing Status Active
Purchase Type For Sale
Square Footage 3,841 sqft
Price per Sqft $518
MLS Listing ID GD25124908
Bedrooms 5
Full Baths 5
HOA Y/N No
Year Built 1954
Lot Size 0.422 Acres
Property Sub-Type Single Family Residence
Property Description
The light-filled interior welcomes you into the spacious living room — featuring a classic mid-century fireplace, and an inviting family room. Expansive walls of glass frame sweeping panoramic views of downtown Glendale and the serene canyon beyond, allowing the natural beauty outside to become an integral part of everyday living. The home captures canyon views to the east and breathtaking views of the City of Glendale to the west, offering both lush sunrise vistas and dazzling sunset panoramas, a rare and extraordinary combination. Multiple spacious decks and a lower yard area provide versatile outdoor living and entertaining options.
The large family room, previously used as a recording studio, offers flexible space that could serve as a library, media room, or additional family area. The kitchen opens to a bright breakfast area, making it an ideal gathering spot for casual meals or morning coffee with a view. Five well-proportioned bedrooms and five bathrooms provide flexibility for family living, entertaining, or working from home. Significant system updates provide peace of mind without sacrificing the home's vintage character, including a full drain system re-pipe to the city sewer, a new lower-level AC unit, new water heaters, a new garage door motor, and a gas line refit to the kitchen range.
With room for a possible pool or spa, and unmatched surroundings, this is more than just a home — it's a “legacy” property, a rare and beautiful blend of architectural integrity, modern upgrades, breathtaking vistas, and enduring inspiration. 535 Suncourt Terrace is truly a gem in one of Glendale's most coveted canyon neighborhoods.
Location
State CA
County Los Angeles
Area 624 - Glendale-Chevy Chase/E. Glenoaks
Zoning GLR1YY
Rooms
Main Level Bedrooms 1
Interior
Interior Features Built-in Features, Balcony, Ceiling Fan(s), Recessed Lighting
Heating Central, Forced Air
Cooling Central Air, Zoned
Flooring Carpet, Wood
Fireplaces Type Living Room
Fireplace Yes
Appliance Built-In Range, Dishwasher, Freezer, Microwave, Refrigerator
Laundry Inside
Exterior
Parking Features Door-Single, Garage
Garage Spaces 2.0
Garage Description 2.0
Pool None
Community Features Curbs, Park, Valley
View Y/N Yes
View City Lights, Canyon, Valley
Porch Deck, Wrap Around
Total Parking Spaces 2
Private Pool No
Building
Lot Description Drip Irrigation/Bubblers, Sprinklers In Front
Dwelling Type House
Story 3
Entry Level Three Or More
Sewer Public Sewer
Water Public
Architectural Style Mid-Century Modern
Level or Stories Three Or More
New Construction No
Schools
School District Glendale Unified
Others
Senior Community No
Tax ID 5666007001
Acceptable Financing Cash, Cash to New Loan
Listing Terms Cash, Cash to New Loan
Special Listing Condition Standard, Trust

"My job is to find and attract mastery-based agents to the office, protect the culture, and make sure everyone is happy! "







