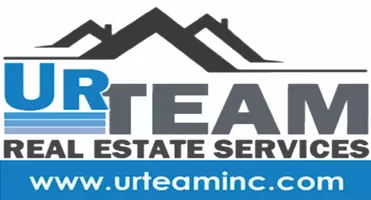4 Beds
5 Baths
3,194 SqFt
4 Beds
5 Baths
3,194 SqFt
Key Details
Property Type Single Family Home
Sub Type Single Family Residence
Listing Status Active
Purchase Type For Rent
Square Footage 3,194 sqft
Subdivision Westcliff East (Wcde)
MLS Listing ID NP25117860
Bedrooms 4
Full Baths 4
Half Baths 1
Construction Status Turnkey
HOA Y/N No
Rental Info 12 Months
Year Built 1959
Lot Size 0.279 Acres
Property Sub-Type Single Family Residence
Property Description
The heart of the home is an elegant, airy kitchen featuring a generous marble-topped island, custom cabinetry, and a massive walk-in pantry that flows effortlessly into an oversized laundry room and pristine two-car garage with epoxy flooring. The home offers two inviting living spaces, large dining area, and four beautifully appointed bedrooms—each with its own recently remodeled en-suite bathroom styled with timeless sophistication.
The primary suite is a true retreat, with a spacious walk-in closet and spa-like bath designed for ultimate relaxation. Outside, the over 12,000 square-foot lot offers a wraparound backyard made for entertaining, with a sparkling pool, Jacuzzi, and multiple lounging areas to soak in the sunshine and sea breeze.
Fully furnished with impeccable taste, this home is the definition of light, bright, and beautifully balanced. Every detail feels intentional, every room a breath of fresh air
Location
State CA
County Orange
Area N7 - West Bay - Santa Ana Heights
Rooms
Main Level Bedrooms 4
Interior
Interior Features Breakfast Bar, Breakfast Area, Furnished, Granite Counters, Open Floorplan, Pantry, All Bedrooms Down, Bedroom on Main Level, Main Level Primary, Primary Suite, Walk-In Pantry, Walk-In Closet(s)
Heating Central
Cooling Central Air
Fireplaces Type Family Room
Furnishings Furnished
Fireplace Yes
Appliance 6 Burner Stove, Double Oven, Gas Cooktop, Gas Oven, Refrigerator, Water Heater
Laundry Laundry Room
Exterior
Parking Features Door-Single, Driveway, Driveway Up Slope From Street, Garage Faces Front, Garage
Garage Spaces 2.0
Garage Description 2.0
Fence Excellent Condition
Pool Heated, Private
Community Features Curbs, Street Lights, Sidewalks
View Y/N No
View None
Roof Type Composition
Porch Concrete, Wrap Around
Attached Garage Yes
Total Parking Spaces 2
Private Pool Yes
Building
Lot Description Front Yard, Gentle Sloping
Dwelling Type House
Story 1
Entry Level One
Sewer Public Sewer
Water Public
Architectural Style Contemporary
Level or Stories One
New Construction No
Construction Status Turnkey
Schools
Elementary Schools Mariners
Middle Schools Ensign
High Schools Newport Harbor
School District Newport Mesa Unified
Others
Pets Allowed Call
Senior Community No
Tax ID 11746220
Pets Allowed Call

"My job is to find and attract mastery-based agents to the office, protect the culture, and make sure everyone is happy! "







