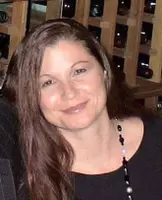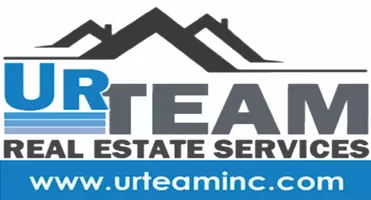3 Beds
2 Baths
1,876 SqFt
3 Beds
2 Baths
1,876 SqFt
OPEN HOUSE
Sun May 18, 1:00pm - 3:00pm
Key Details
Property Type Single Family Home
Sub Type Single Family Residence
Listing Status Active
Purchase Type For Sale
Square Footage 1,876 sqft
Price per Sqft $327
MLS Listing ID SR25107536
Bedrooms 3
Full Baths 2
Construction Status Turnkey
HOA Y/N No
Year Built 1988
Lot Size 0.276 Acres
Property Sub-Type Single Family Residence
Property Description
Step inside to soaring vaulted ceilings that create a spacious and airy ambiance throughout the main living areas. The beautifully remodeled kitchen is a chef's dream, featuring quartz countertops, stainless steel appliances, fridge that stays, a farmhouse sink, refinished cabinets, a wine cooler, and a generous dining space perfect for entertaining.
Thoughtful upgrades are found throughout, including modern light fixtures, updated faucets, hinges and handles, closet organizers, ceiling fans, and fresh interior paint. Indoor laundry room with washer and dryer included.
The primary suite offers a true retreat with a walk-in closet, dual vanities, a large soaking tub, a custom tile shower, and private sliding door access to the backyard. The secondary bathroom has also been tastefully remodeled with a timeless, modern design.
Outside, enjoy the two-tier backyard complete with an in-ground spa, mature shade trees, and plenty of privacy—an ideal space for relaxation or entertaining.
Smart home features include a Google Nest Doorbell, Nest Hub compatibility, and a keypad garage/laundry door lock for convenience and security.
This turn-key home combines comfort, style, and functionality—don't miss your chance to own this exceptional property!
Location
State CA
County Los Angeles
Area Plm - Palmdale
Rooms
Main Level Bedrooms 3
Interior
Interior Features Block Walls, Eat-in Kitchen, Open Floorplan, Quartz Counters, All Bedrooms Down, Main Level Primary
Heating Central
Cooling Central Air
Flooring Carpet, Tile
Fireplaces Type Family Room, Living Room
Fireplace Yes
Appliance Dishwasher, Disposal, Gas Range, Microwave, Dryer, Washer
Laundry Laundry Room
Exterior
Garage Spaces 2.0
Garage Description 2.0
Fence Block
Pool None
Community Features Curbs, Street Lights, Sidewalks
Utilities Available Natural Gas Connected, Sewer Connected
View Y/N Yes
View City Lights, Mountain(s)
Roof Type Tile
Porch Concrete
Attached Garage Yes
Total Parking Spaces 2
Private Pool No
Building
Lot Description 0-1 Unit/Acre, Corner Lot
Dwelling Type House
Story 1
Entry Level One
Foundation Slab
Sewer Public Sewer
Water Public
Architectural Style Traditional
Level or Stories One
New Construction No
Construction Status Turnkey
Schools
School District Antelope Valley Union
Others
Senior Community No
Tax ID 3101038042
Acceptable Financing Cash, Conventional, FHA, VA Loan
Listing Terms Cash, Conventional, FHA, VA Loan
Special Listing Condition Standard
Virtual Tour https://youtu.be/5YKJs2eZido

"My job is to find and attract mastery-based agents to the office, protect the culture, and make sure everyone is happy! "







